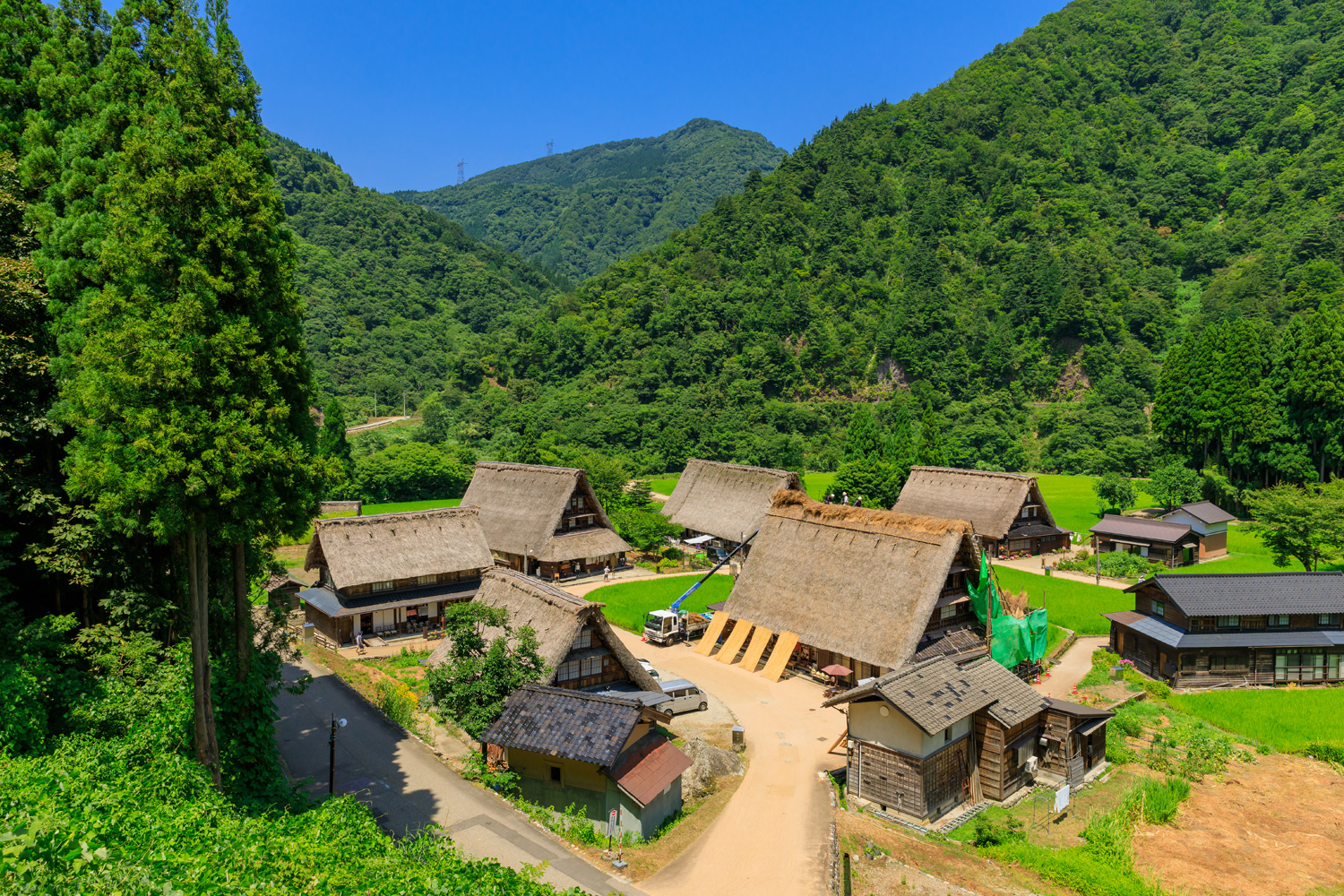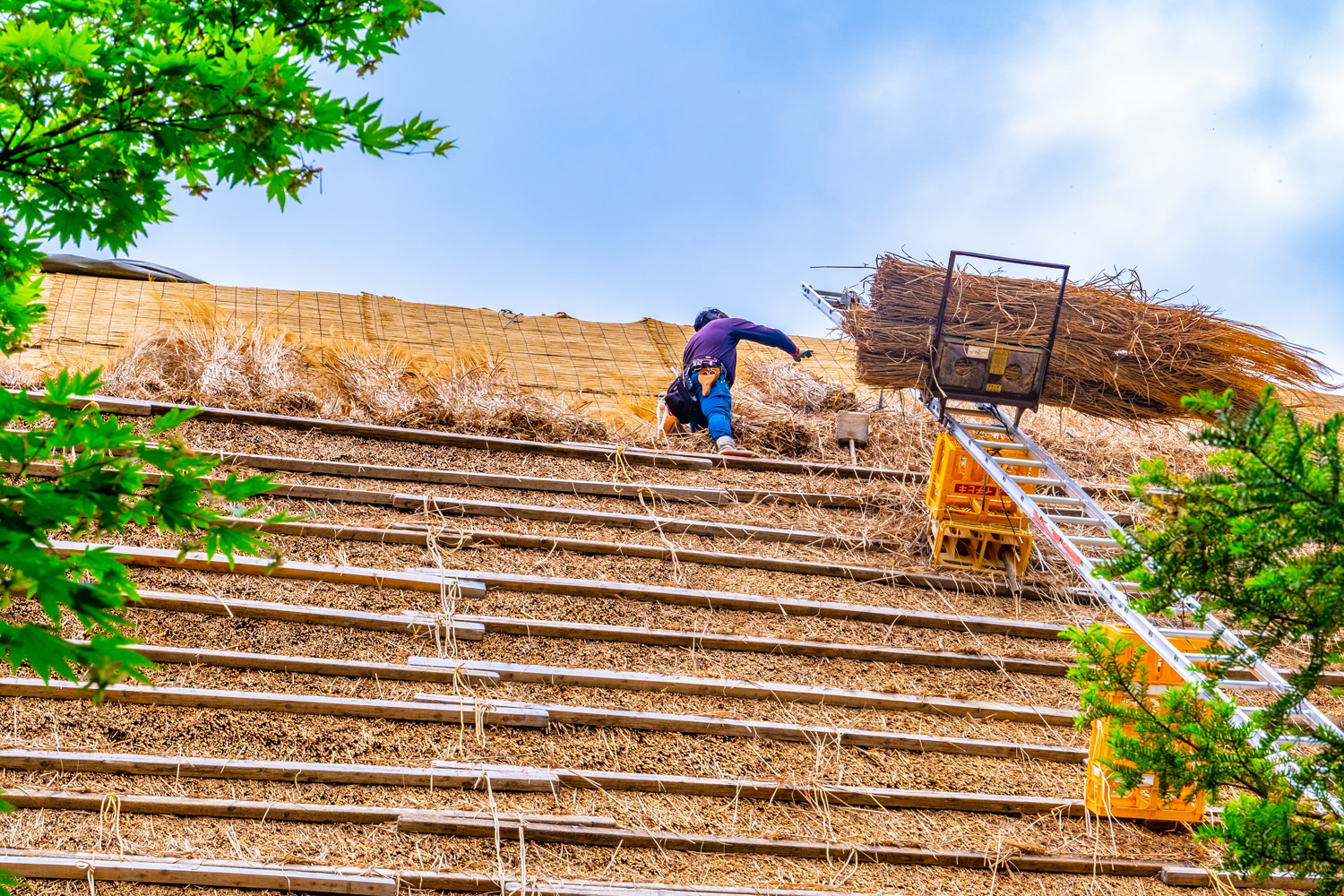Secluded Mountain Villages
Shirakawa-go (formally the district of Ogimachi, Shirakawa, Gifu Prefecture) and Gokayama (which includes the villages of Ainokura and Suganuma in Nanto, Toyama Prefecture) are home to large numbers of gassho-style houses, traditional homes built from the 17th to early 20th centuries. In addition to being invaluable historic sites, the villages are thriving communities with permanent residents whose bucolic mountain landscapes have come to symbolize Japan. These attributes were recognized in 1995 when the villages became part of a UNESCO World Heritage Site.
The region in which the villages are found straddles the border between Gifu and Toyama Prefectures. At its center is the Sho River valley, a gorge surrounded by steep mountains with some of the heaviest snowfall in Japan. In the past, communication with the outside world was difficult, and the villages developed a unique culture and way of life as a result. Advances in transportation have since made the villages of Shirakawa-go and Gokayama easily accessible, but the fairytale scenery of the secluded mountain communities remains, soothing the hearts of more visitors than ever before.
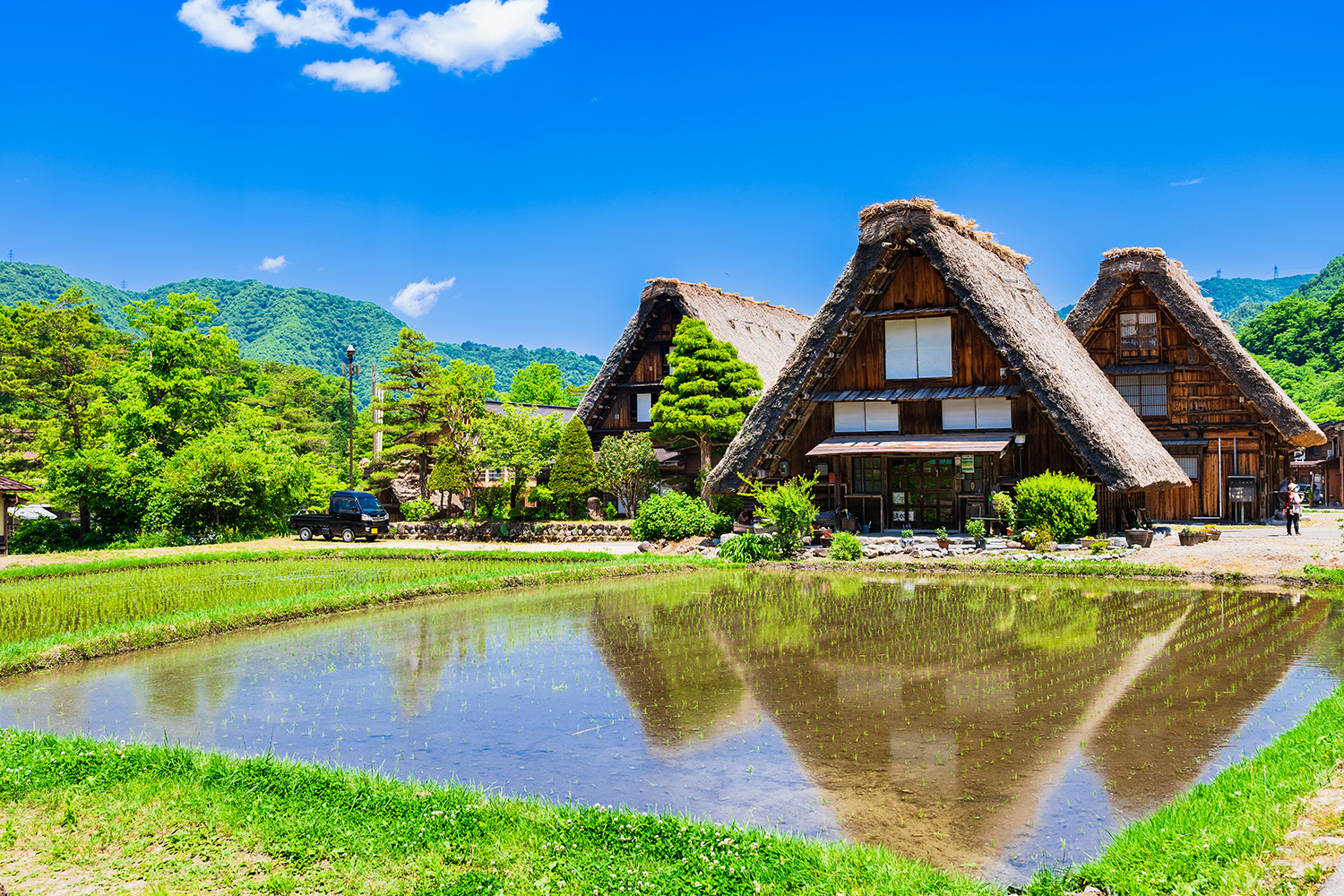
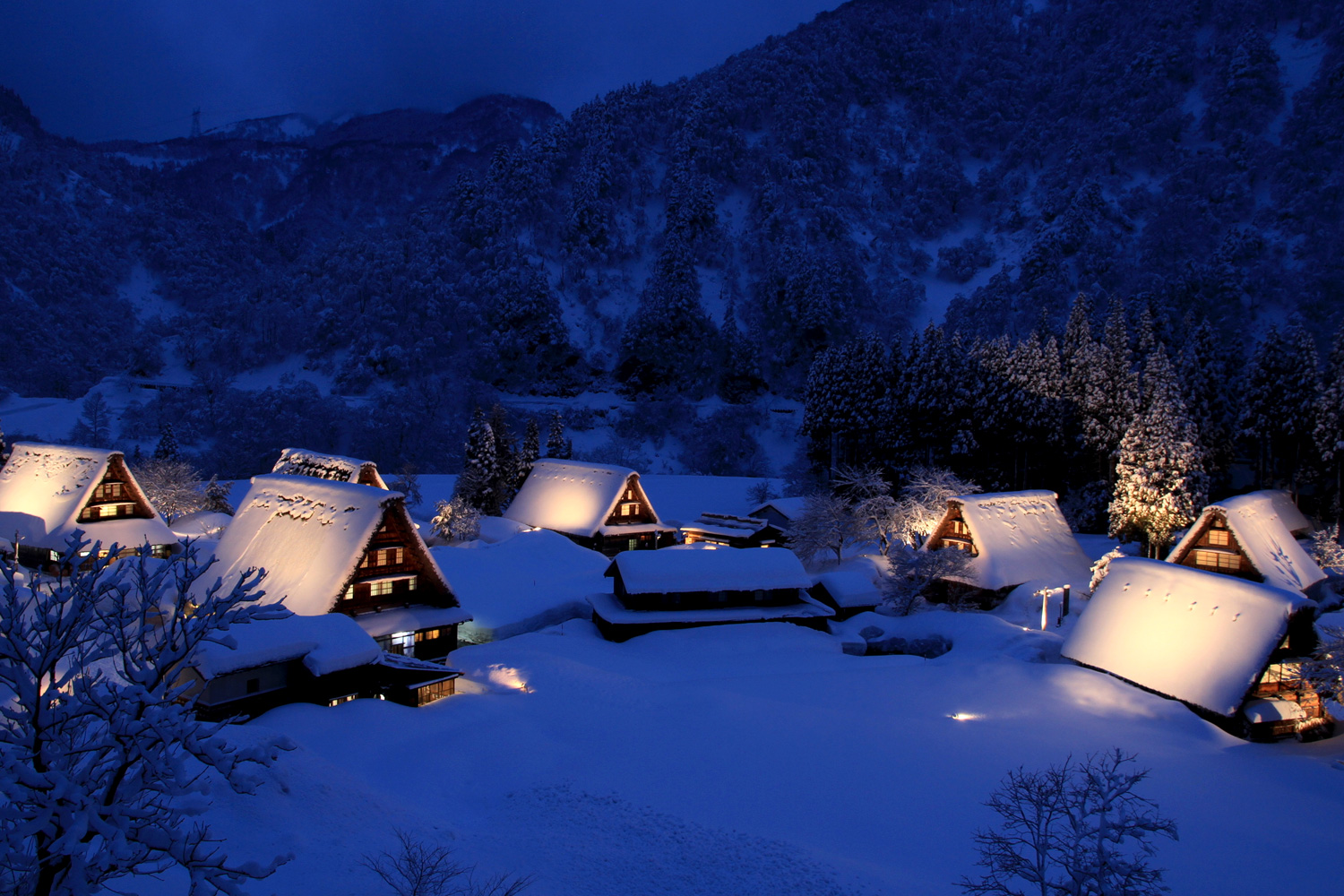
Gassho-Style Architecture
Unique to Gokayama, Shirakawa-go, and a handful of adjacent regions, gassho-style architecture is distinguished from other historical forms in that many gassho-style houses are still used as private residences. The word gassho relates to the shape formed by the forearms when the palms are pressed together, a gesture used in Buddhist worship. The roofs are thatched with Miscanthus reeds (known as kariyasu) and possess outstanding ventilation, insulation, and sound absorption capabilities. Instead of nails, the roof frames are held together using ropes and tree saplings called neso, resulting in a flexible structure that is resistant to earthquakes and high winds. The 50- to 60-degree slope of the roof prevents snow from accumulating—a helpful feature in the snowy mountains of central Japan.
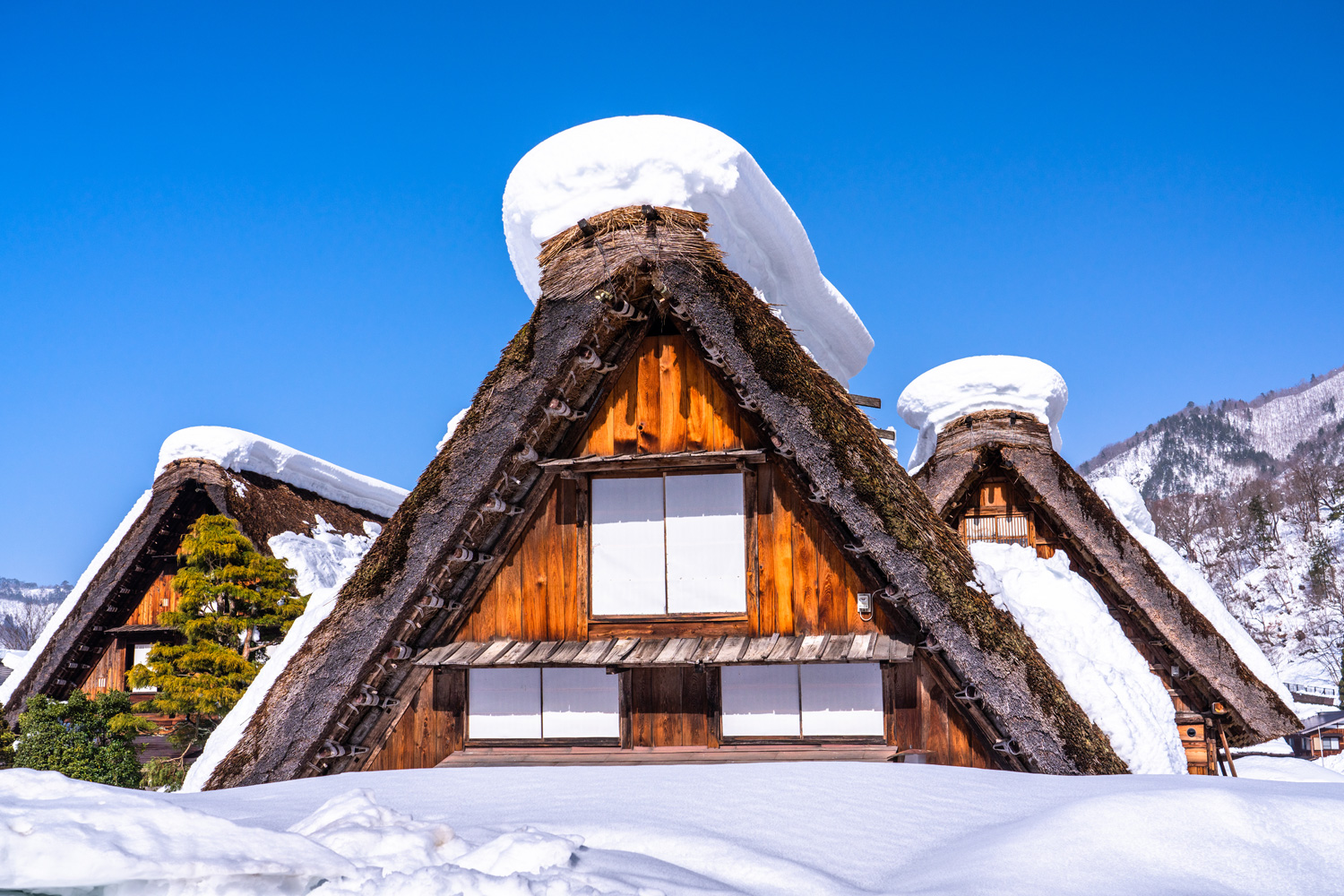
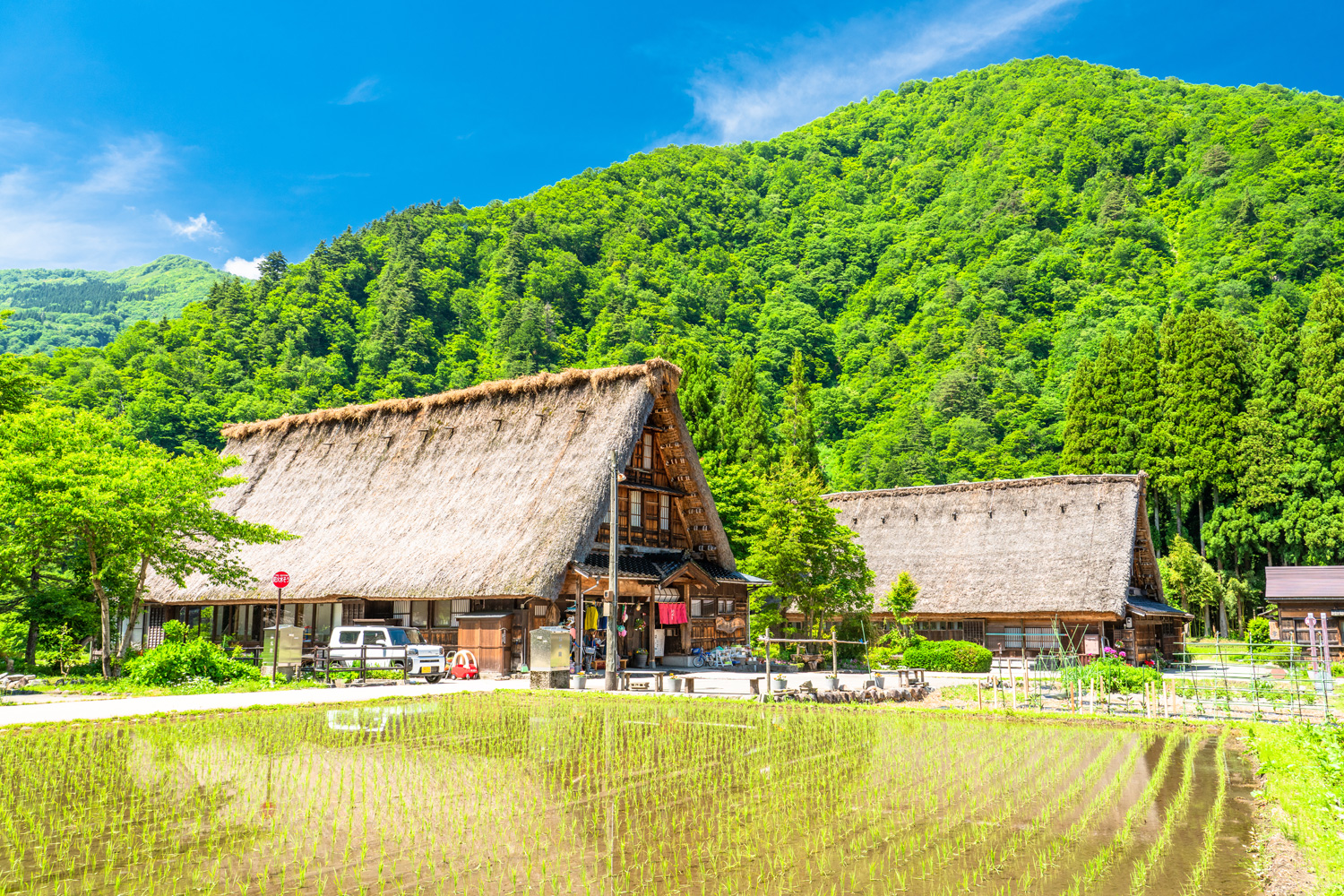
A Versatile Home
From the early 17th to mid-19th centuries, the residents of the gassho-style villages made their livings producing paper (known as washi), raising silkworms (sericulture), and refining niter (potassium nitrate), an ingredient in gunpowder. The first floor of a gassho-style house served as both a papermaking workshop and living quarters. Niter was brewed in pits under the floor, and the attic was used to raise silkworms.
Of these three activities, sericulture in particular left its mark on the shape of the gassho-style roof. The need for working space in the attic resulted in a simple, gabled structure unusual among thatched roof designs. The tallest of these roofs can reach 15 meters (49 feet) in height, with the attic divided into four or five floors to make efficient use of the large space.
The first-floor ceiling of a gassho-style home consists almost entirely of spaced wooden slats. In the past, this feature allowed heat from the hearth to rise into the attic and warm the silk worms kept there. It also allowed smoke from the fire to circulate throughout the house. This helped extend the life of the structure by fumigating the thatched roof and wooden building components against insects and mold.
A durable structure built to withstand some of the snowiest winters in the world, a rational design that unites living and working spaces, a brilliant invention rooted in the lived experience of previous generations—the gassho-style home is all of these.
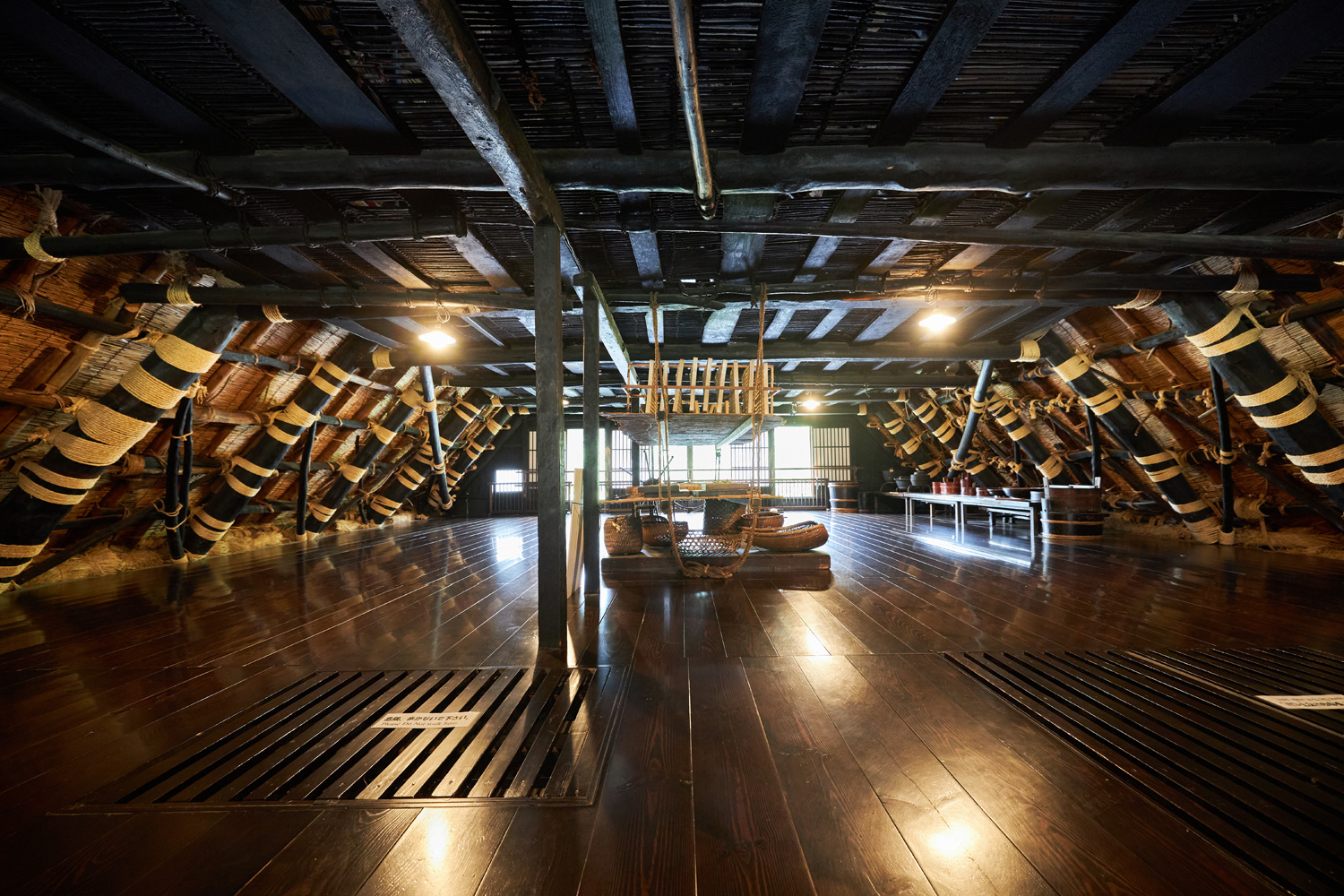
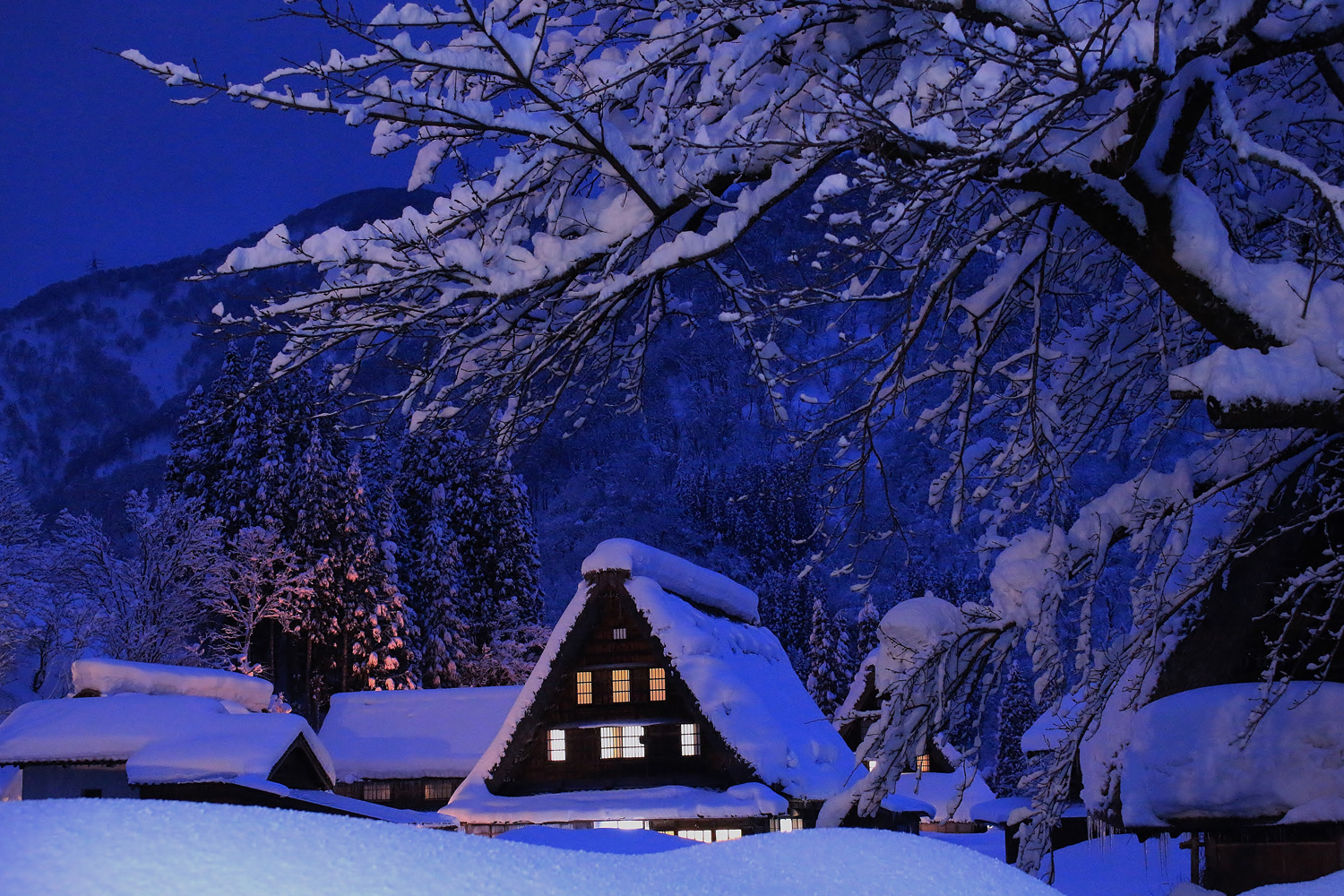
A Spirit of Cooperation
Gassho-style roofs are maintained through a process of total roof replacement, which requires specialized techniques and a great deal of labor. For generations, residents have continued this tradition as part of a system of mutual aid called yui, in which villagers come together to help each other with things like roof replacement. This spirit of cooperation has preserved the region’s gassho-style homes for hundreds of years. You might even say that it paved the way for the villages’ UNESCO designation.
